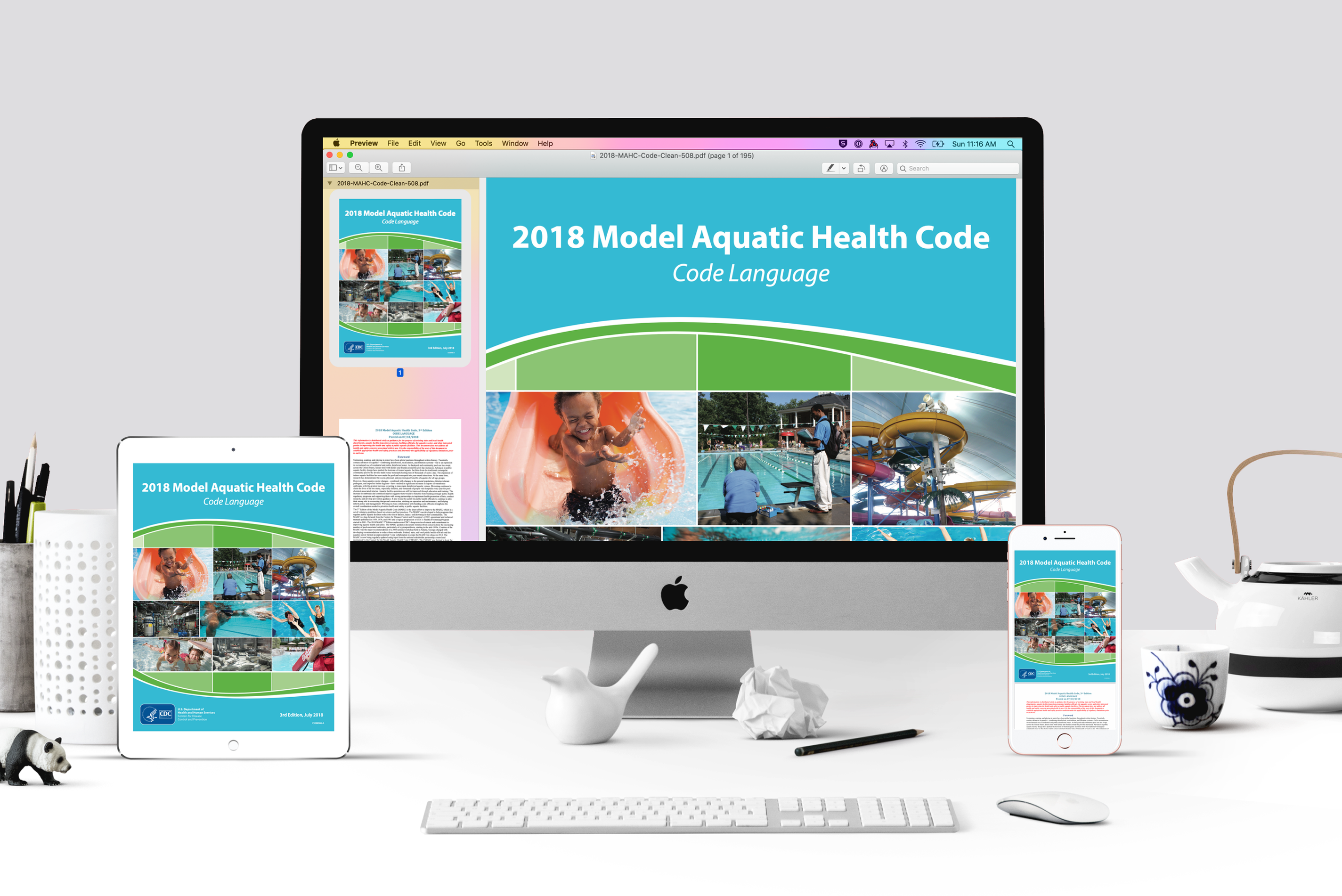Become a Member
The Council for the Model Aquatic Health Code (CMAHC)
Learn more →
Sponsorship Opportunities
Help promote aquatic health & safety by supporting our mission.
Learn more →
Committees
Our working groups that manage the process to submit change requests.
Learn more →
Attend an Event
Conferences, webinars, and other events.
Learn more →
Ready to become a member? Join Today

